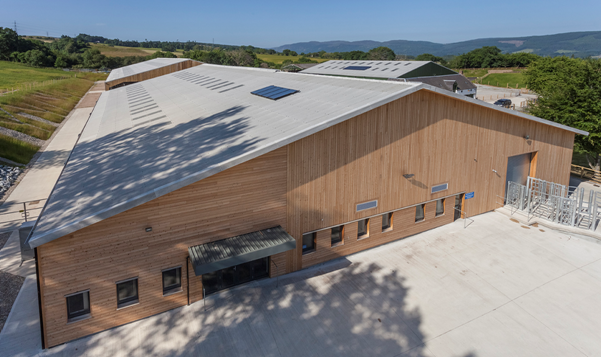



Ensuring Healthy Cattle With Roof Design
Ensuring cattle are kept in the right indoor environment is one of multiple measures to safeguard against pneumonia, one of the UK's most costly cattle diseases.Recent studies estimate the treatment cost of pneumonia at £50 million a year for the UK, says the English Beef and Lamb Executive (EBLEX). This figure does not include any loss in performance which EBLEX explains can be significantly reduced.
According to EBLEX: "Research shows that when 30 per cent of a group of cattle is showing physical signs of the disease, a further 40 per cent can be suffering lower growth rates and poorer feed conversion efficiency without visible signs of infection.
In the prevention of pneumonia, nutrition is important. Keeping stress low and managing the herd to avoid ages mixing should also be noted, as well as maintaining the correct environment.
The environment, EBLEX adds, must be well ventilated. This means that buildings are free from draughts at animal level and temperature variation is minimised as bedding is kept dry.
For this reason, adaptations to existing buildings or plans for new sheds need to be scrutinised in order to make the structure work for the cattle.
.png)
*
"It is important to pay attention to the detail because a few millimetres too little can make a huge difference to the air flow"
Rule of Thumb - Air Intake should be double that of outlet
Charlotte Hughes of Marley Eternit, a roofing and cladding specialist, explains: "It's so important for adequate ventilation to be clearly specified at the design stage and, as one of the single largest investments that farmers make, it's vital to get the design of farm buildings right from the outset."
"Farmers may find it relatively easy to make decisions regarding size, layout and location based on what suits their existing operations. However, ventilation requirements can be more complex and must be designed according to the number and type of cattle that are kept in the building."
As a rough guide, adult cattle in a typical building need at least a 200mm gap along the full length of the ridge.
"It is important to pay attention to the detail because a few millimetres too little can make a huge difference to the air flow," adds Mrs Hughes.
Remember to design the ridge opening to prevent rain falling onto bedding, she advises.
Marley Eternit's rule of thumb is that air intake area is important too, and should be at least double that of the outlet, and evenly spread around the building to prevent corners of stale air. An adequate intake will ensure circulation of air through the ridge, preventing most rainfall entering the building where an open ridge is used.
To prevent draughts at body level that cause physiological stress, especially in younger stock the advice is to design the building with a solid wall at least to the animals' height.
Mrs Hughes recommends fibre cement sheeting because the product ticks the two boxes. It both ensures a constant outflow of stale air, while channeling rain away from the roof.
"The upstand of the open ridge flashings creates a venturi effect to draw air out of the building as wind passes over the roof," explains Mr Hughes. "The width of the air gap created by the open ridge was specifically designed for the number of bulls and size of the building."
However, Marley Eternit warns that, on larger buildings, open ridge vents will not provide sufficient ventilation, meaning a spaced roofing system may be required instead.
These are trimmed so that they finish with an upturn on each side. Marly Eternit advises that a clear gap of 15 – 25mm is left between each vertical run of sheets - this reduces risk of snow bridging the gap and allowing water in.

Another option could be a 'profiled sheeting roof surface, whereby timber battens are inserted into the end laps of the sheets to allow ventilation through the corrugation voids.
"This system requires single spanning sheets to be used (typically 1525 or 1675mm lengths) and allowance must be made for the reduced pitch of the sheets due to the insertion of the battens," advises Mr Hughes.
Marley Eternit promotes fibre cement profiled sheeting as having good thermal properties that keep temperature down in summer and reduce heat loss during winter.
Mr Hughes adds: "Considering that a single cow generates around 10 litres of moisture through respiration every day, and there may be up to 100 cows in each unit, dispersing this effectively is essential."
Adequate ventilation, Mr Hughes concludes, can hugely improve cattle health and performanace, but only if the buildings are designed with number and type of animal in mind.


